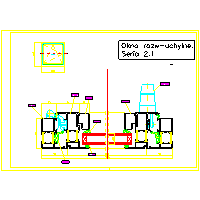Window Series 2.1
Drawings
Descriptions
The design of the windows made of thermally insulated profiles (RMG 2.1).
Depth profiles of 65/76 mm
Depth profiles of 65/76 mm
Depth profiles: Frame 65 mm, 76 mm leaf
The dimensions of the profiles in the view.
Frame: 44 - 75 mm
Wing: 33 - 42 mm
Mullions 69 - 200 mm
Zone insulator.
Factory fitted polyamide strips, reinforced with glass fiber.
Glazing and gaskets.
Gaskets for sealing the rear window in wręgach of windows and doors and rebate gaskets to seal the perimeter of the contact side of the frame are made of synthetic rubber EPDM. Central gasket is the seal of the multi-chamber vulcanized corners. Alternatively, you can use the frame retreated.
Thick fillings.
Wing (max.): 50 mm
Rama (max.): 46 mm
Tests.
Water resistance: Class 5A, in accordance with EN 12208: 2001
Air permeability: Class 4 in accordance with EN 12207
Thermal insulation: UR, in accordance with EN ISO 10077-2, depending on the geometry of the profile between 2.2 W / m2K and 3.0 W / m2K.
Surface treatment.
Anodic oxide coatings, surface preparation according to DIN 17611
Polyester powder coating, surface preparation according to EN ISO 3892
The quality management system: according to EN ISO 9001.
The dimensions of the profiles in the view.
Frame: 44 - 75 mm
Wing: 33 - 42 mm
Mullions 69 - 200 mm
Zone insulator.
Factory fitted polyamide strips, reinforced with glass fiber.
Glazing and gaskets.
Gaskets for sealing the rear window in wręgach of windows and doors and rebate gaskets to seal the perimeter of the contact side of the frame are made of synthetic rubber EPDM. Central gasket is the seal of the multi-chamber vulcanized corners. Alternatively, you can use the frame retreated.
Thick fillings.
Wing (max.): 50 mm
Rama (max.): 46 mm
Tests.
Water resistance: Class 5A, in accordance with EN 12208: 2001
Air permeability: Class 4 in accordance with EN 12207
Thermal insulation: UR, in accordance with EN ISO 10077-2, depending on the geometry of the profile between 2.2 W / m2K and 3.0 W / m2K.
Surface treatment.
Anodic oxide coatings, surface preparation according to DIN 17611
Polyester powder coating, surface preparation according to EN ISO 3892
The quality management system: according to EN ISO 9001.
Contact
HALFEN Contact







 polski
polski

