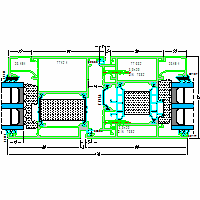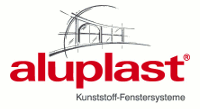Archispace
« Manufacturers « Morad Sp. z o. o. « Details catalog « Systems of aluminum window and door « Systems of aluminum window and door The AC-77HI « Systems of aluminum AC-door 77HI
Systems of aluminum AC-door 77HI
Drawings
SYSTEM AC-insulated 77HI
SYSTEM AC-insulated 77HI
The system is designed to perform outside building requiring particularly high performance thermal insulation. It is possible to perform windows and sites, sliding, folding and automatic, as well as the construction of bent. High thermal insulation profiles is assured thanks to the increased depth profile, which is 85 mm to window sashes and 77 mm for other sections, the multi-chamber construction of thermal, which also provides greater rigidity profile, multi-chamber construction of two component seals made of EPDM. Profiles are pressed alloy EN AW-6060 PN-EN 573-3: 2009. Tolerances on dimensions and shape are consistent with the PN-EN 12020-2: 2001.
Rectangular connection sections is obtained by cutting of profiles at 45˚ and sliding in two corners of the chamber profile, which can be kneaded or picket. Lateral connections are made using aluminum connectors to be pegged. A characteristic feature of the system is its close connection with other window and door systems company Morad, including AC-62, AZ-45 and IA-50. Adopting such a constructional design allowed achieving and applying many compatible elements in these systems, eg .: common glazing beads, corners, sealing strips, glazing and closing gaskets, common hardware and accessories. One of the effects of unification is almost identical external appearance and internal made products.
Flush sash systems Morad
To meet the architects and investors designed a new wing window where the clip is flush with the surface of the wing. The new profile design sash allow the use of fillings with a maximum thickness of 55 mm. This will allow the use of glass with a lower thermal conductivity, and thus achieve better coefficients of thermal insulation around the windows. The alignment of the clip with the wing also facilitates the installation of internal blinds.
Contact
Morad Sp. z o. o.
Contact persons
Marta Szreder, , support@morad.pl, tel. 609772455
Email: info@morad.pl








































 polski
polski

