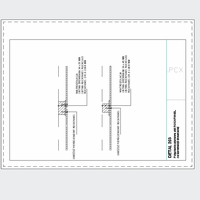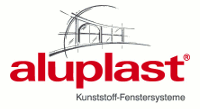Rockpanel
Drawings
The combination of vertical Rockpanel on aluminum structure in an open system elevation DETAL_2-200B
Section through the vertical edge of the roof trim panels Rockpanel on a wooden structure RETAIL 509
Vertical section through a window frame in place sill plates with Rockpanel on a wooden structure RETAIL 360
Vertical section through the attic flat roof at the junction with the construction of wooden 501 DETAIL
Vertical section through the window frame with trim frame using the sun visor on the aluminum structure DETAIL 2-352
Vertical section through the window frame of the finish on the frame sheet aluminum structure DETAIL 2-351
Vertical section through the attic flat roof on contact with the aluminum framework DETAIL 2-500
Cross section of Rockpanel fixed to the aluminum structure at the junction of the window frame DETAIL 2-300
Cross-section of Rockpanel attached to the aluminum structure on contact with the ground DETAIL 2-552
A vertical section through the frame windows with trim frame Rockpanel on a wooden structure RETAIL 359
Cross section of Rockpanel fixed to the aluminum structure at the junction of the window frame (finish of the sheet) DETAL_2-301
Cross-section of Rockpanel fixed to the aluminum structure at the junction with the wall plastered DETAIL 2-551
Cross section of Rockpanel on a wooden structure at the junction of the window frame RETAIL 306
Contact
ROCKWOOL Limited
Address
CF35 6NY Pencoed Bridgend
United Kingdom
tel. Phone, fax Fax
Tel: 01656 862 621























 polski
polski

