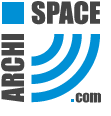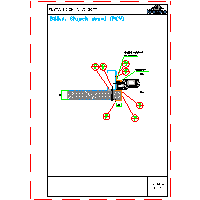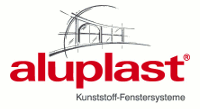Wall System KS1150TF
Drawings
Contact
Kingspan
Greenfield Business Park No. 2 Greenfield, Holywell, Flintshire
CH8 7GJ North Wales
UK
tel. Phone, fax Fax
Tel: +44 (0)1352 716100
Fax: +44 (0)1352 710161
Email: info@kingspanbenchmark.com
Fax: +44 (0)1352 710161
Email: info@kingspanbenchmark.com



































































 polski
polski

