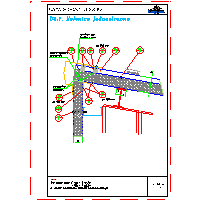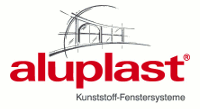The roof KS1000RW
Drawings
D9.4. The curved eaves of the roof gutter insulated connection with the wall in ukł.pionowym
D14.10.Połączenie roof and walls of the vertically-laid TF - perpendicular to a decrease in
Contact
Kingspan
Greenfield Business Park No. 2 Greenfield, Holywell, Flintshire
CH8 7GJ North Wales
UK
tel. Phone, fax Fax
Tel: +44 (0)1352 716100
Fax: +44 (0)1352 710161
Email: info@kingspanbenchmark.com
Fax: +44 (0)1352 710161
Email: info@kingspanbenchmark.com



























































 polski
polski

